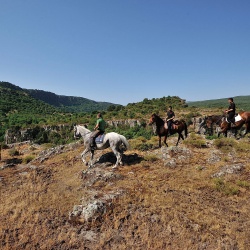

VIVA - New Active Tourism Itineraries in Villanova
Main sections of the site and Thematic sites
Main navigation

Palattu - Padria
Address: loc. hill of San Paolo, 07015 Padria (SS)
The archaeological complex of Palattu is located on a slope of the hill of San Paolo (St. Paul) which, together with the hills of San Pietro (St. Peter) and San Giuseppe (St. Joseph), defines the western border of the current town of Padria.
The name Palattu is related to a structure of the fifteenth-sixteenth century, built in Gothic-Aragonese style by the Barons De Ferrera of Bonvehì, as a consequence of the enfeoffment of the villa of Padria after the expulsion of the Doria family from the castle of Monteleone. Archaeological surveys carried out during the last 15 years have allowed the residential building of the barons to be recreated, in all its structure, and a mighty polygonal wall, recently restored, encloses and monumentalizes the plateau which hosts the building.
The building is characterised by a rectangular plan and was divided into various rooms developed on three floors divided by wooden paving. The roof, not preserved but still visible in a drawing by Alberto della Marmora from the early nineteenth century, was gabled and the windows, of which it is still possible to see an example characterised by a beautiful Gothic-Aragonese architrave, were surrounded by finely decorated cornices. The structure was built on pre-existing walls in big limestone blocks associated with early medieval and medieval buildings, perhaps ascribable to the Church of San Paolo (St. Paul), with a strong re-use of items that, for morphological and metrological features, can be attributed, in the original phase, to workers of the Roman period. The most interesting construction units which are still visible, are a large room characterised by a rectangular plan and a barrel vaulted roof and a structure with arches built as a framework (opus africanum).
The polygonal terrace wall, demolished in the middle when the palace was built and raised again during this stage, can be dated back to the Republican age (I century BC - I century AD). The mighty walls, built in opus siliceum by skilled workers, currently is the oldest structure of the hill and probably its function was the monumentalization of the hill itself. In fact, during this period where today the palace of the De Ferrera stands and in the surrounding area, there was a place of worship. This is suggested by the elegant architectural elements identified during the excavation works near the palace and the discovery of elements of temple structures like columns, cornices and terracotta slabs.





